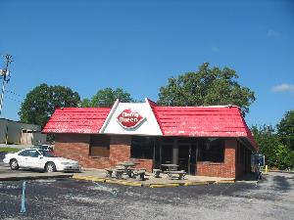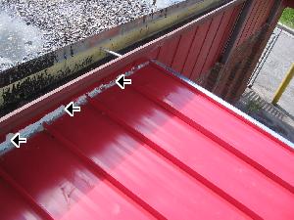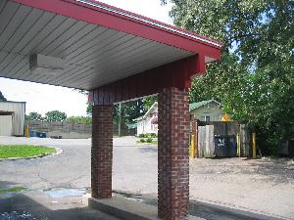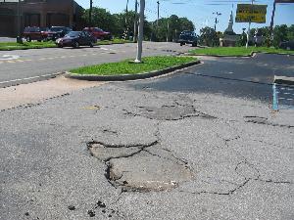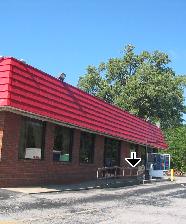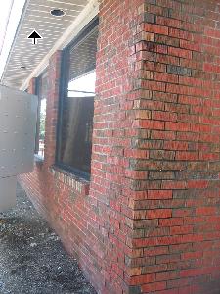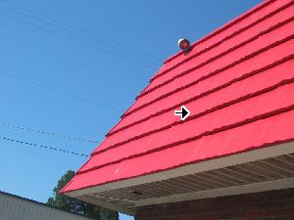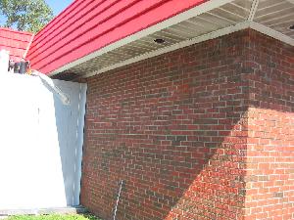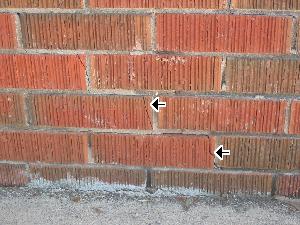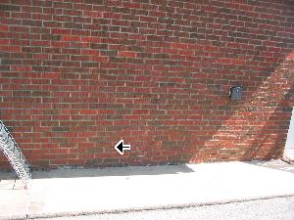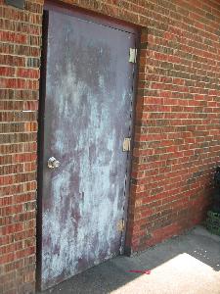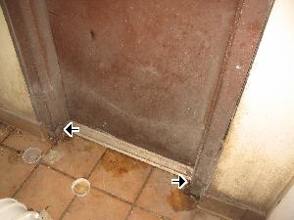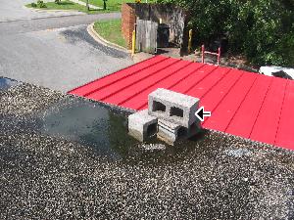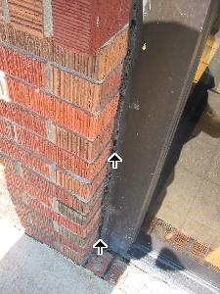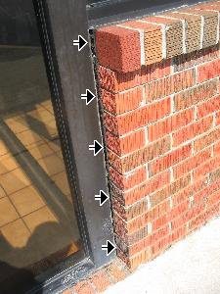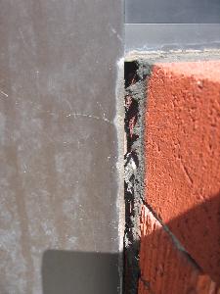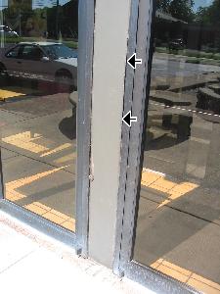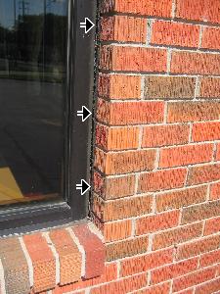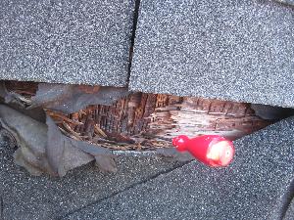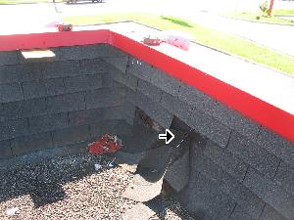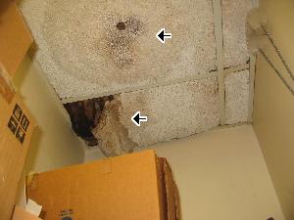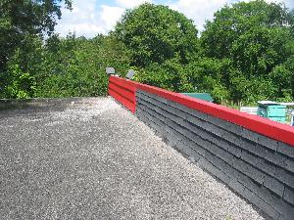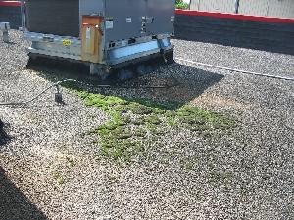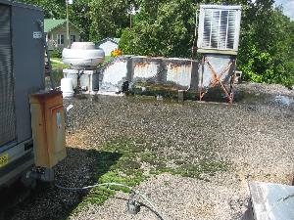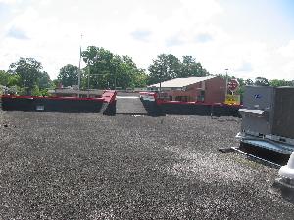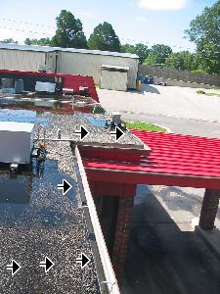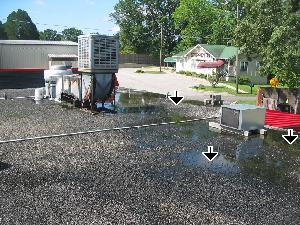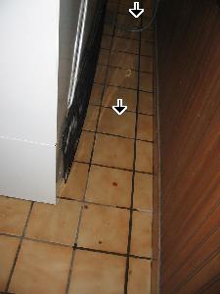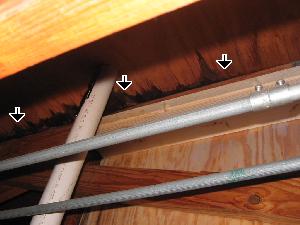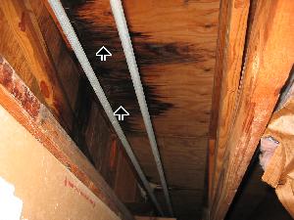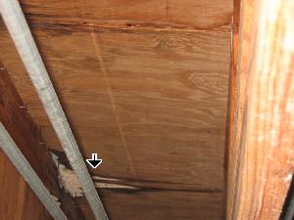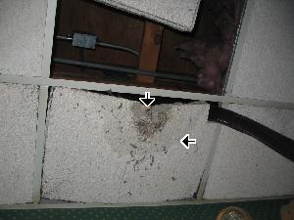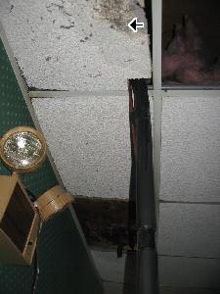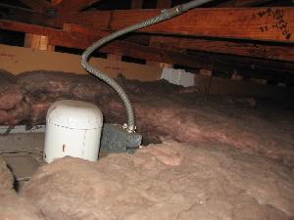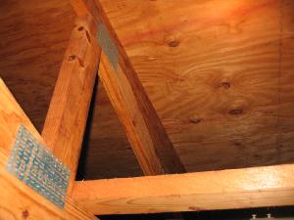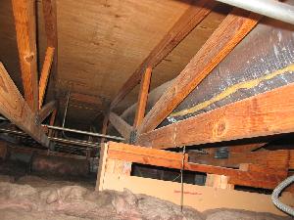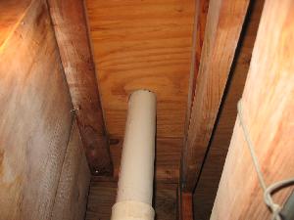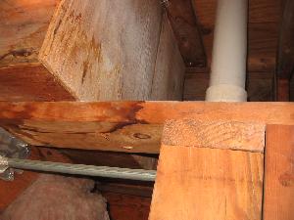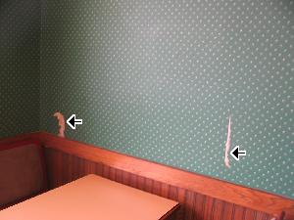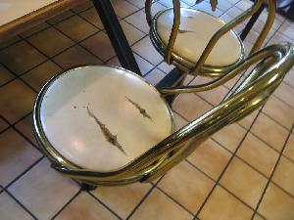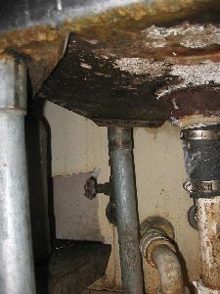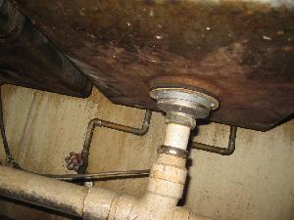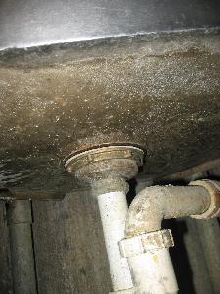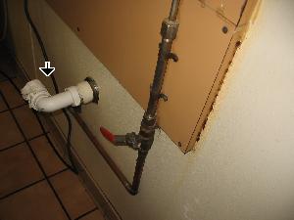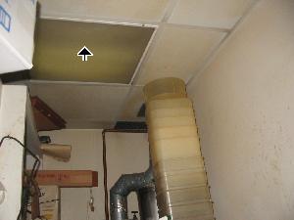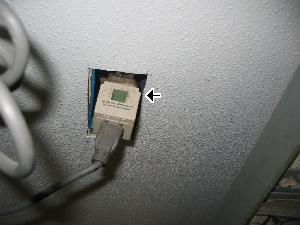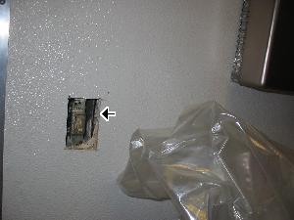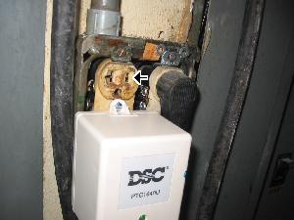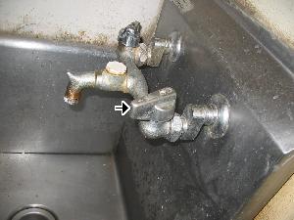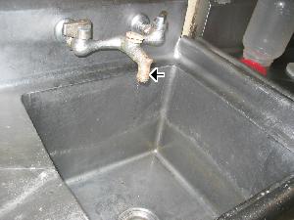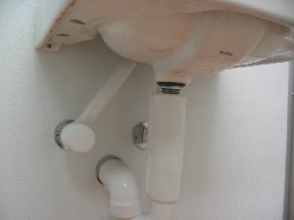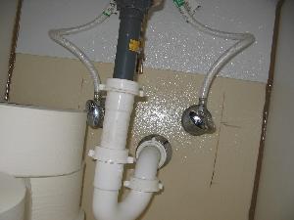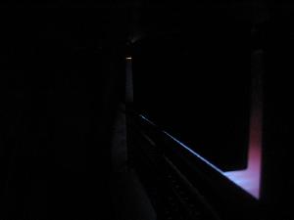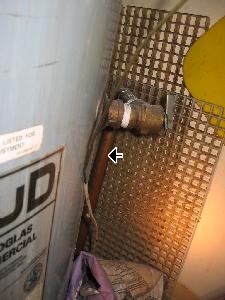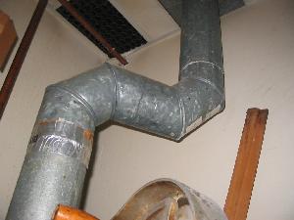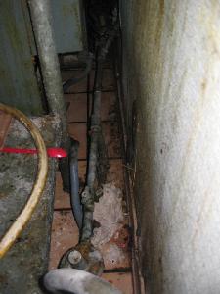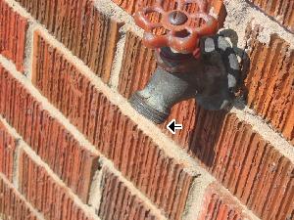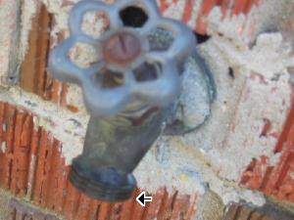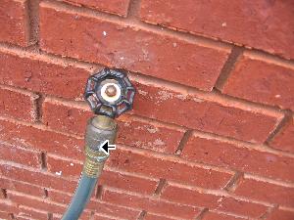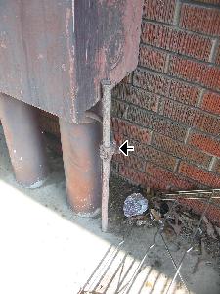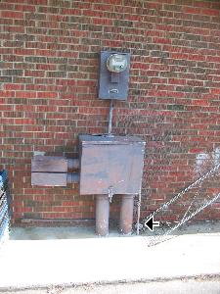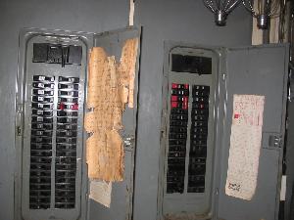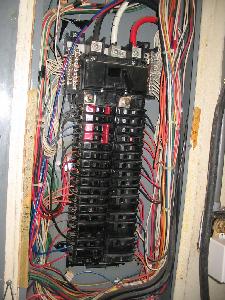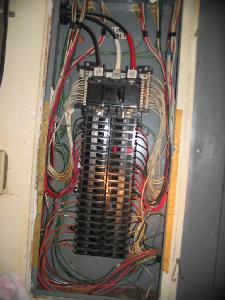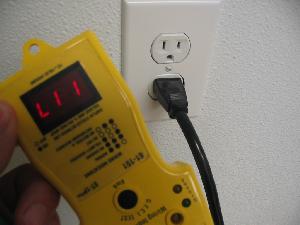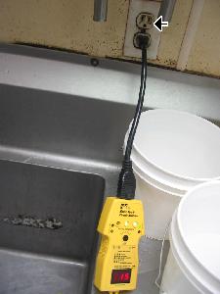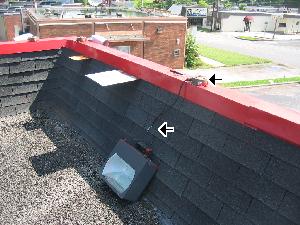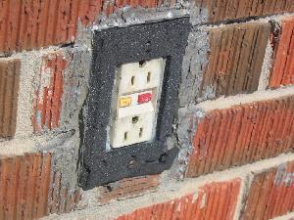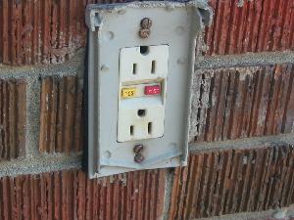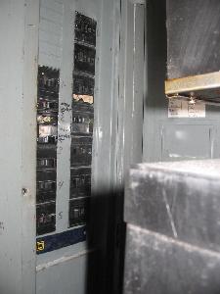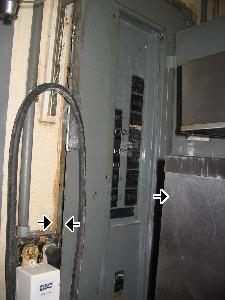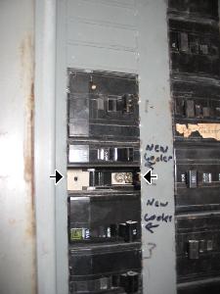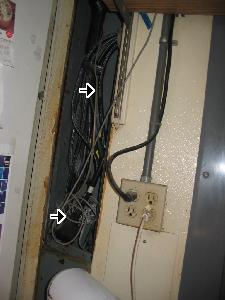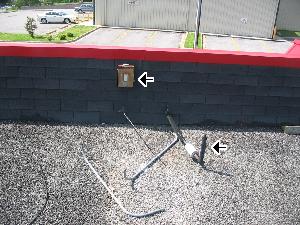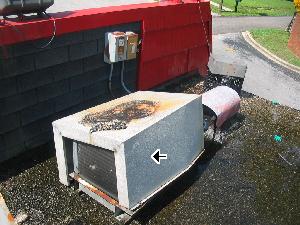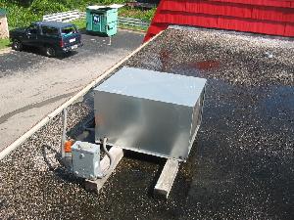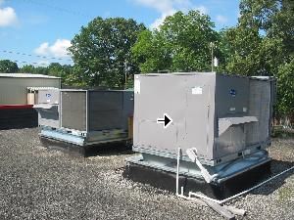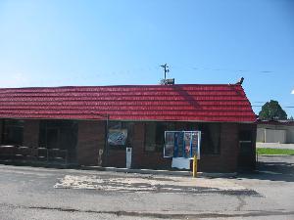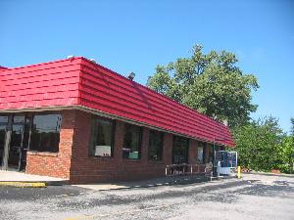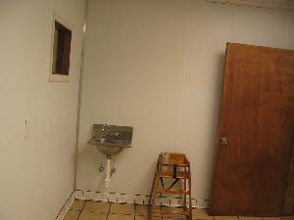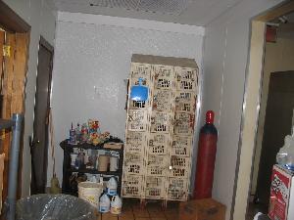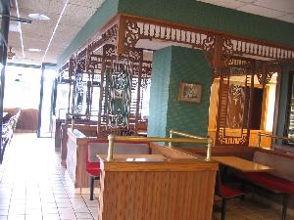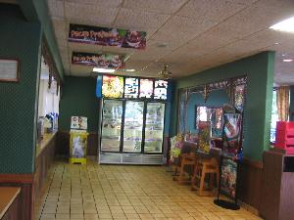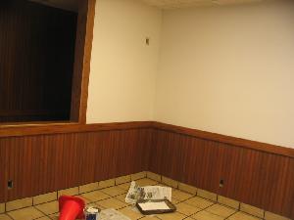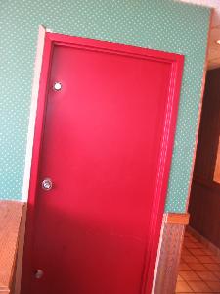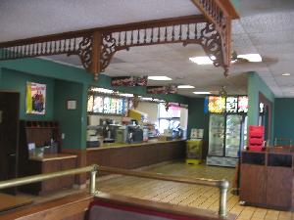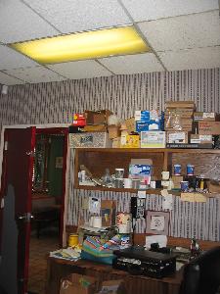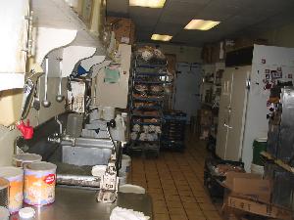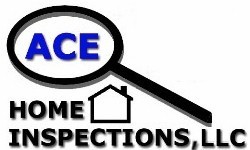
www.acehomeinspections.net
P.O. Box 1993
Alabaster, Alabama 35007
(205)401-3030 |
|
Customer
Sample |
|
Home
Sample
|
|
Real Estate Agent
NONE - OWNER
INSPECTION
|
|
|
Weather:
Clear and Sunny | Inspection
Date
Tuesday, June 14, 2005
Report ID:
01820
| |
Temperature:
80 to 85 degrees |
Inspected By
Jeff Aiken
| |

SUMMARY

www.acehomeinspections.net
P.O. Box 1993
Alabaster, Alabama
35007
(205)401-3030 |
|
Customer
Sample |
|
Home
Sample
|
The following
items or discoveries indicate that these systems or components do not function
as intended or adversely affects the habitabilty of the dwelling; or appear to
warrant further investigation by a specialist, or requires subsequent
observation.
This summary shall not contain recommendations for routine upkeep of a system
or component to keep it in proper functioning condition or recommendations to
upgrade or enhance the function, efficiency, or safety of the home.
This Summary is not the entire report. The complete report may include
additional information of concern to the customer. It is recommended that the
customer read the complete report.
www.acehomeinspections.net
Home inspectors are not required to report on the following: Life expectancy
of any component or system; The causes of the need for a repair; The methods,
materials, and costs of corrections; The suitability of the property for any
specialized use; Compliance or non-compliance with codes, ordinances, statutes,
regulatory requirements or restrictions; The market value of the property or its
marketability; The advisability or inadvisability of purchase of the property;
Any component or system that was not observed; The presence or absence of pests
such as wood damaging organisms, rodents, or insects; or Cosmetic items,
underground items, or items not permanently installed. Home inspectors are not
required to: Offer warranties or guarantees of any kind; Calculate the strength,
adequacy, or efficiency of any system or component; Enter any area or perform
any procedure that may damage the property or its components or be dangerous to
the home inspector or other persons; Operate any system or component that is
shut down or otherwise inoperable; Operate any system or component that does not
respond to normal operating controls; Disturb insulation, move personal items,
panels, furniture, equipment, plant life, soil, snow, ice, or debris that
obstructs access or visibility; Determine the presence or absence of any
suspected adverse environmental condition or hazardous substance, including but
not limited to mold, toxins, carcinogens, noise, contaminants in the building or
in soil, water, and air; Determine the effectiveness of any system installed to
control or remove suspected hazardous substances; Predict future condition,
including but not limited to failure of components; Since this report is
provided for the specific benefit of the customer(s), secondary readers of this
information should hire a licensed inspector to perform an inspection to meet
their specific needs and to obtain current information concerning this property.
www.acehomeinspections.net
Prepared Using HomeGauge http://www.homegauge.com/ SHGI (c)
2000-2003 : Licensed To Jeffrey James Aiken
Styles & Materials
REAR COVERED DRIVE-THRU
|
SLOPED OFF BUILDING
METAL
SHEETING ROOF COVERING
|
2 BRICK COLUMNS
VINYL
COVERED CEILING
|
|
Inspection Items
Styles & Materials
CONCRETE
|
ASPHALT
|
SLOPED DOWN LEFT TO RIGHT
|
RELATIVELY LEVEL PROPERTY
|
TALL TREES IN FAR REAR
|
Inspection Items
Styles & Materials
FRONT OPEN PATIO
|
CONCRETE SLAB
|
CONCRETE TABLES AND BENCHES
|
NONE
|
NONE
|
RIGHT SIDE ENTRY DOOR
|
RIGHT SIDE STEEL TUBE
RAILING
|
|
Inspection Items
Styles & Materials
FRONT ENTRY DOORS
RIGHT
SIDE ENTRY DOORS
LEFT SIDE ENTRY
DOOR
REAR ENTRY DOOR
|
FRONT METAL FULL GLASS
RIGHT SIDE METAL FULL GLASS
LEFT SIDE METAL DOOR
REAR
METAL DOOR
|
DEADBOLTS
FRONT
OUTER/INNER ENTRY
RIGHT OUTER/INNER
ENTRY
|
WOOD/HOLLOW/FLUSH
|
METAL FRAME
|
FIXED
|
DOUBLE PANE
|
BRICK
|
BRICK
|
ALUMINUM
|
POURED CONCRETE
|
VINYL AND
ALUMINUM
|
WALK ENTIRE ROOF/USE LADDER
|
FLAT
|
TAR AND GRAVEL
|
ORIGINAL
|
6 TOTAL ROOF PENETRATIONS
2 HEAT AND AIR UNITS
1
VENT SYSTEM
2 REFRIGERATION
CONDENSERS
1 FLUE
VENT
|
Inspection Items
Styles & Materials
2x4 WOOD RAFTERS
PLYWOOD
ROOF DECKING
|
2X4 WOOD CEILING JOISTS
TRUSS STYLE 2 FT AIR GAP
BETWEEN CEILING TILES AND ROOF
|
BATT
FIBERGLASS
|
6 INCHES
|
R-19
|
RAISING CEILING TILES
|
|
Inspection Items
Styles & Materials
Inspection Items
Styles & Materials
SUSPENDED CEILING TILES
|
PLASTERBOARD
VINYL WALL
SHEETING
WALLPAPER /
CHAIR-RAIL
|
CARPET
CERAMIC
TILE
|
CAKE ROOM
WATER HEATER
STORAGE ROOM
TIME CARD ROOM
|
FRONT OFFICE
LEFT SIDE
FREEZER/SINK ROOM
LEFT SIDE KITCHEN
ROOM
|
RIGHT SIDE CUSTOMER ROOM
CENTER CUSTOMER ROOM
|
CAKE ROOM SMALL SINK
CUSTOMER ROOM BOOTHS/TABLES
|
FRONT OFFICE STORAGE CLOSET
|
5 IN CUSTOMER ROOM
|
|
Inspection Items
Styles & Materials
WHITE PVC(polyvinyl chloride)
PIPING
|
GRAY PLASTIC
TUBING
|
1 MENS ROOM
1 LADIES
ROOM
|
PLASTERBOARD
|
PLASTERBOARD
|
CERAMIC TILE
|
1 CULTERED MARBLE WITH VANITY
1 WALL SINK
|
1 MENS COMMODE
1 MENS
URINAL
|
1 LADIES COMMODE
WORLD
HAND DRYERS
|
|
Inspection Items
Styles & Materials
COPPER
|
COPPER
|
PVC
|
UNKNOWN
|
PUBLIC
|
AT STREET
|
12/1986
|
NATURAL GAS
|
INSIDE STORAGE
ROOM
|
50 GALLONS
|
RUUD
|
Inspection Items
Styles & Materials
BELOW GROUND
|
IN CONDUIT
|
ALUMINUM
|
RATED 225 AMP
|
IN MAIN PANEL
|
225 AMPS
|
CIRCUIT BREAKERS
|
LEFT SIDE FREEZER ROOM
|
SQUARE D
|
SQUARE D
|
UNKNOWN
|
ROMEX
|
ALL COPPER
|
240 VOLT
FREEZERS
DEEP
FRYERS
|
200 AMP
|
CIRCUIT BREAKERS
|
SQUARE D
|
LEFT SIDE FREEZER ROOM
|
SQUARE D
200 AMP MAIN
BREAKER
|
ALL COPPER
|
LIGHTS AND OUTLETS
MISC
120 VOLTS
|
200 AMP
|
CIRCUIT BREAKERS
|
SQUARE D
|
LEFT SIDE FREEZER ROOM
|
SQUARE D
200 AMP MAIN
BREAKER
|
ALL COPPER
|
LIGHTS AND OUTLETS
MISC
120 VOLTS
|
3 TOTAL
|
Inspection Items
Styles & Materials
LEFT SIDE ROOMS
|
ROOF
|
NATURAL GAS
|
FORCED AIR
ALL-IN-ONE
PACKAGE UNIT
|
120000 BTU INPUT/HR
96000
BTU OUTPUT/HR
|
CARRIER
|
NOT MEASURED
|
UNKNOWN
|
ELECTRONIC AUTO PILOT
|
INSULATED ROUND
INSULATED
RECTANGULAR
|
12/2003
|
RIGHT SIDE ROOMS
|
ROOF
|
NATURAL GAS
|
FORCED AIR
ALL-IN-ONE
PACKAGE UNIT
|
200000 BTU INPUT/HR
160000
BTU OUTPUT/HR
|
CARRIER
|
NOT MEASURED
|
UNKNOWN
|
INSULATED ROUND
INSULATED
RECTANGULAR
|
12/2003
|
ELECTRONIC AUTO PILOT
|
Inspection Items
Styles & Materials
LEFT SIDE
|
72 DEG
|
86 DEG
|
CARRIER
|
MADE IN 12/2003
|
8 1/2
|
RIGHT SIDE ROOMS
|
73 DEG
|
78 DEG
|
CARRIER
|
MADE IN 12/2003
|
12 1/2
|
|
Inspection Items
Styles & Materials
Inspection Items
Inspection Items
Prepared Using
HomeGauge http://www.homegauge.com/
SHGI (c) 2000-2003 : Licensed To Jeffrey James Aiken 
